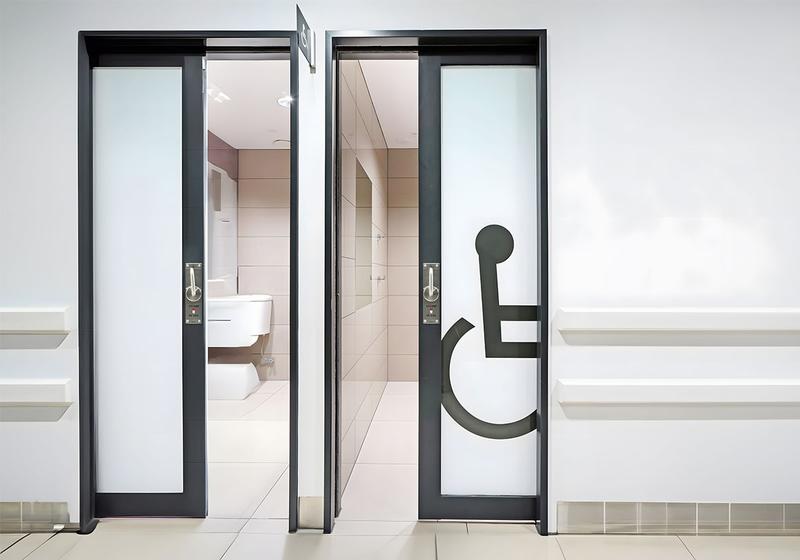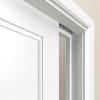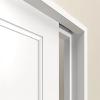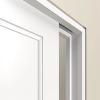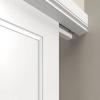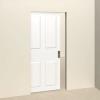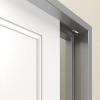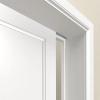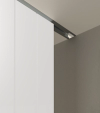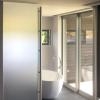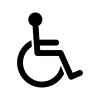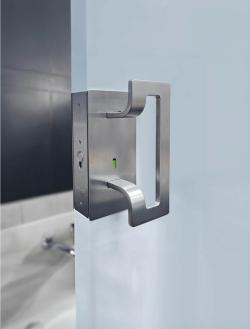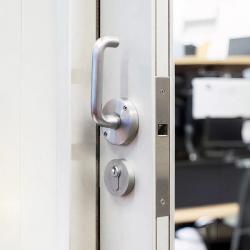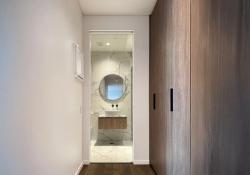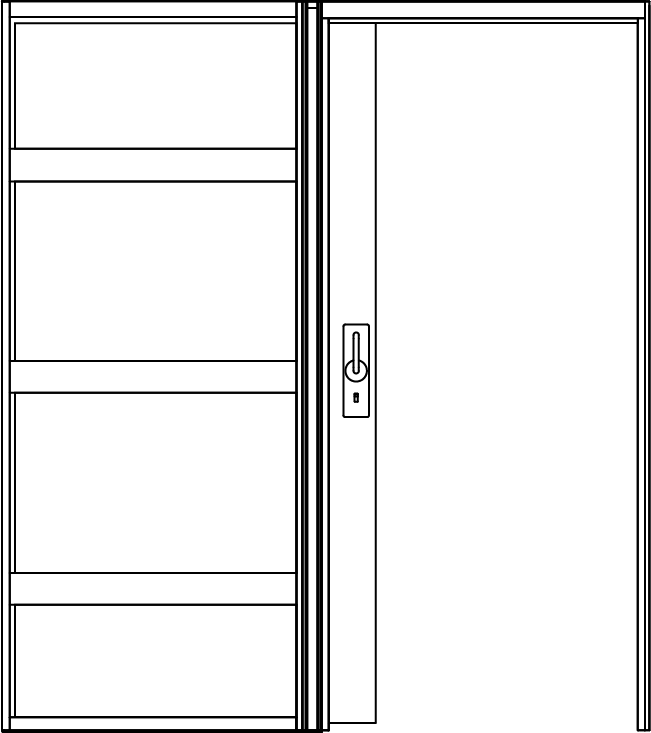
Standard Accessible Cavity Sliders Features
Maximum Size - Door sizes up to 2700mm high x 2700mm wide
Wall Framing - 90mm
Maximum door weight -240kg
Accessible Cavity Sliders Features
Maximum Size - Door sizes up to 3m High x 3m Wide.(other sizes may be achievable on enquiry)
Wall Framing - 90mm or 140mm (alternatives possible)
Maximum door weight - 200kg per Auto head
Operation Options - Multiple options using Activation packs below
How to Specify (example)
Product: ~ Accessible (Easy Open) Cavity Slider by CS Cavity Sliders
Location: ~ Toilet D801
Door leaf dimensions: ~ 2100mm x 1050mm
Door type: ~ Flush Solid Core
Door finish: ~ Paint
Jamb type & finish: ~ P/C Aluminium Titania
Framing material & size: ~ 90mm timber framing
Wall lining thickness: ~ 13mm
Door gear type: ~ CS 240kg track system
Handle type: ~ CL100 LaviLock

