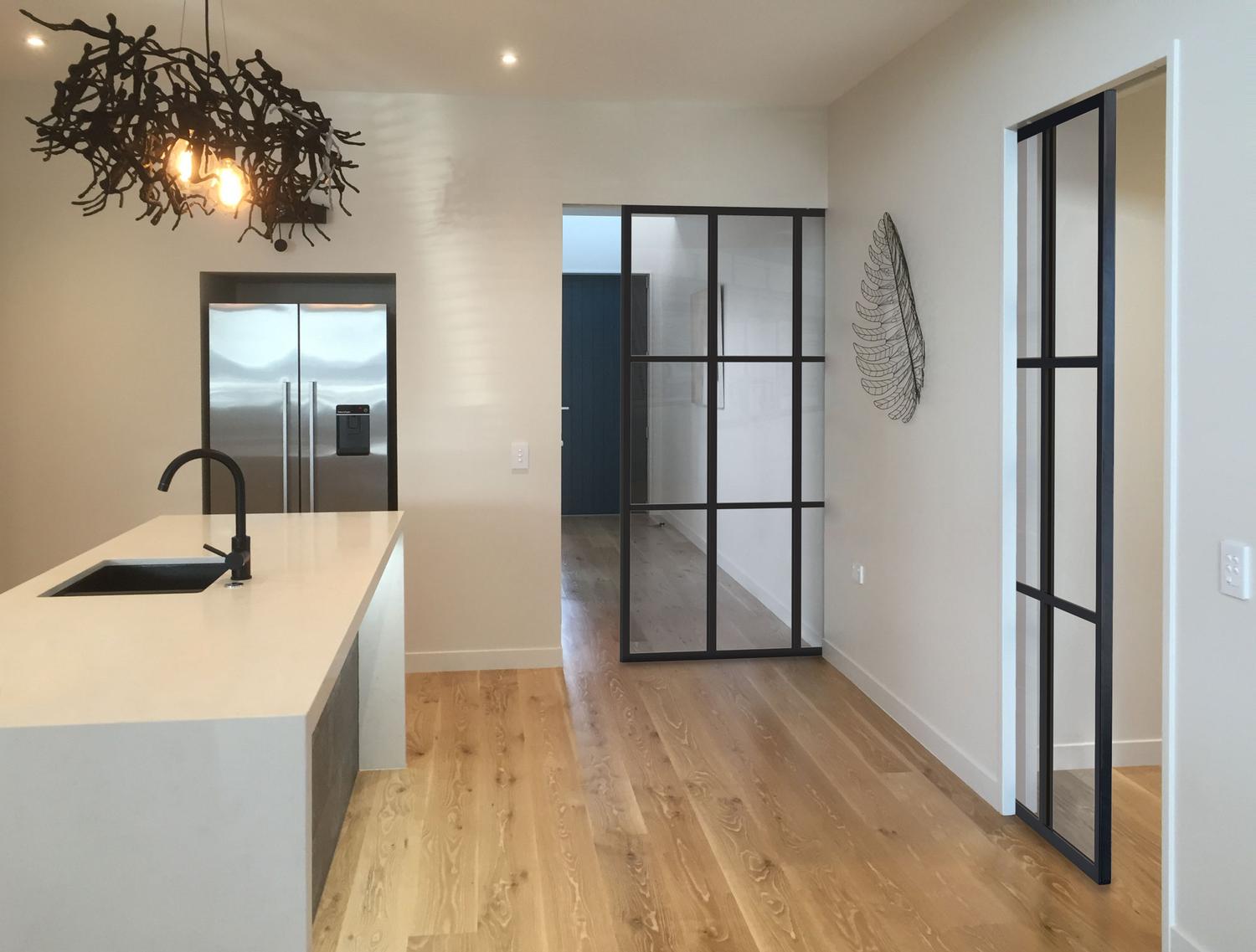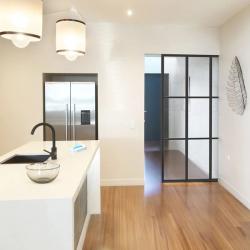Thank you!
Your submission has been sent.

The CS Loft Door is a glazed sliding door essential for creating a modern, industrial look. Here are the three things you need to consider when specifying the CS Loft Door.
Modern interior design aesthetics have called for sleek and contemporary doors. The CS Loft Door's thin profile and clean lines complement these architectural styles perfectly. Manufactured from high-quality aluminium extrusions, this lightweight, versatile door exudes elegance and refinement.
The CS Loft Door’s sleek design can work well in various architectural spaces, from minimalist to industrial. The first step in deciding your door’s design is to consider your project or job site's existing windows and doors.
If a building’s main window has a lighting configuration that calls for four vertical and three horizontal glass panels, the CS Loft Door can be specified with the same setup to keep a similar look. Our product designers can also help configure a custom design if your doors don’t match one of our popular configurations. “A consistent design language throughout the building creates a sense of harmony and balance,” Sophie said, “Often in minimalist designs, the goal is to help create a unified look and not stand out. The CS Loft Door can do just that.”
The biggest difference between the CS Loft Door and traditional steel doors is that the Loft Door is constructed from extruded aluminium. Aluminium doors are lighter in weight and require minimal maintenance, making them easier to install and handle. Aluminium is naturally resistant to corrosion which is especially beneficial for projects in coastal environments. The CS Loft Door also has a flexible design that can be modified to fit your project’s needs.
Looking to add a CS Loft Door to your project? With its customizability, there are a few questions you need to ask yourself when specifying your Loft Door’s design. We spoke with Sophie McKay, our Architectural Product Expert, and she provided these top three things to consider when specifying your Loft Door.
Cavity Slider Expert Insight
Sophie McKay
Architectural Product Expert - CS Cavity Sliders
Your door’s location can also determine the style of your CS Loft Door. Is your Loft Door a cavity slider? Or will it slide along the wall and be on display when opened? Will it be placed at the end of a long hallway and serve as visual interest in a minimalist design? Or will it be used as a temporary partition for an office meeting room?
For example, a pair of bi-parting CS Loft Doors with single glass panels for a kitchen setup brings light into the space and creates an inviting atmosphere. They can be opened wide to connect with adjacent spaces during gatherings or closed to create a more intimate dining experience.
The last question you should ask yourself when specifying your CS Loft Door is:
What glazing finish is best for your application?
This consideration combines the importance of both of our previous questions. The glass selected for your Loft Door should be selected based on your door's application as well as your overall interior design. Here are some examples of different glazing options and door configurations.
Transparent safety glass
The standard glass supplied with the CS Loft Door is 6 mm or 10 mm transparent safety glass. Transparent glass is perfect for most applications, whether it is used as a temporary room divider or for an entrance to a living room. Transparent glass allows for more light distribution in the space and doesn’t block out the view of interior architectural designs.

Tinted glass
The Loft Door can be designed with tinted glass, allowing for slightly more privacy. This is perfect for conference rooms or offices in commercial buildings. Tinted glass can help with sunlight control and reduce glare on computer screens and electronics.

Frosted (opaque) glass
For spaces that call for complete privacy, like bathrooms or executive offices, frosted glass can be integrated into your Loft Door design. In addition to privacy, frosted glass diffuses light and creates a softer and more even illumination of a room.

Cavity Slider Expert Insight
Sophie McKay
Architectural Product Expert - CS Cavity Sliders
The CS Loft Door truly is a revolutionary product that makes it easy to achieve a contemporary modern look. Once you’ve determined the answers to each of these questions, it’s time to begin specifying your Loft Door. For the best advice on adding a Loft Door to your project, be sure to contact Sophie McKay to assist you on your design journey.

CS LoftDoor
Revamp your space with CS LoftDoor, a chic glazed sliding door evoking a New York loft vibe. Crafted from premium aluminum with sleek profiles for modern or industrial appeal.
Three Considerations for Specifying the CS Loft Door
Thank you!
Your submission has been sent.