Looks like you are browsing in a different region.
Would you like to change your region?
For the best experience you should browse in the correct region
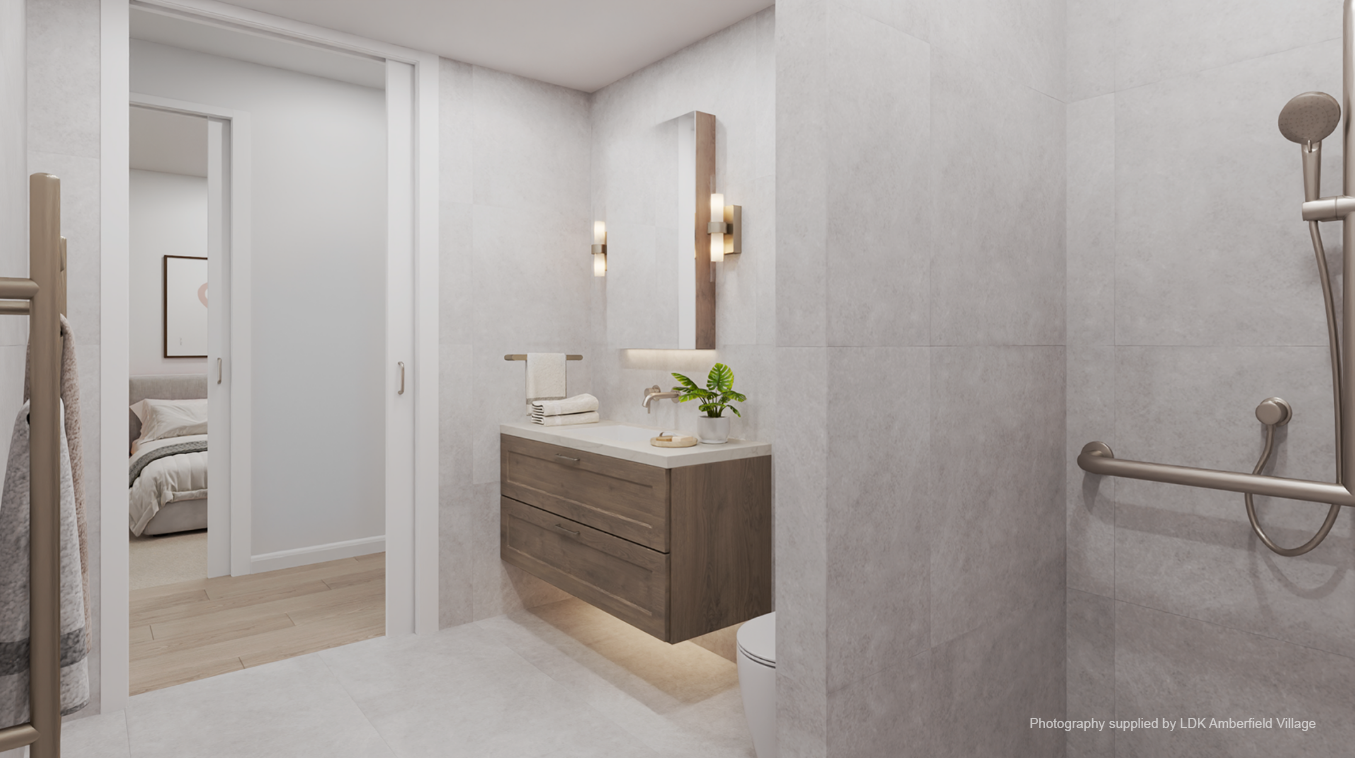
Learn how our cavity sliders played a crucial role in this large-scale residential development for Amberfield Retirement Village, optimising space, accessibility, and contributing to the modern aesthetic.
Location: Yarralumla, Canberra, ACT
Project Size: 52 villas
Builder: Elevated Living
Principal Architect: Rothelowman White
Photography: supplied by CS Cavity Sliders and LDK Amberfield Village
CS Cavity Sliders collaborated with renowned architecture firm Rothelowman White to create a seamless and accessible senior living environment for the upscale Amberfield Retirement Village. The Rothelowman White design team selected CS Cavity Sliders for our reputation in delivering “high-quality” and “customisable products” to bring this specialised residence to life.
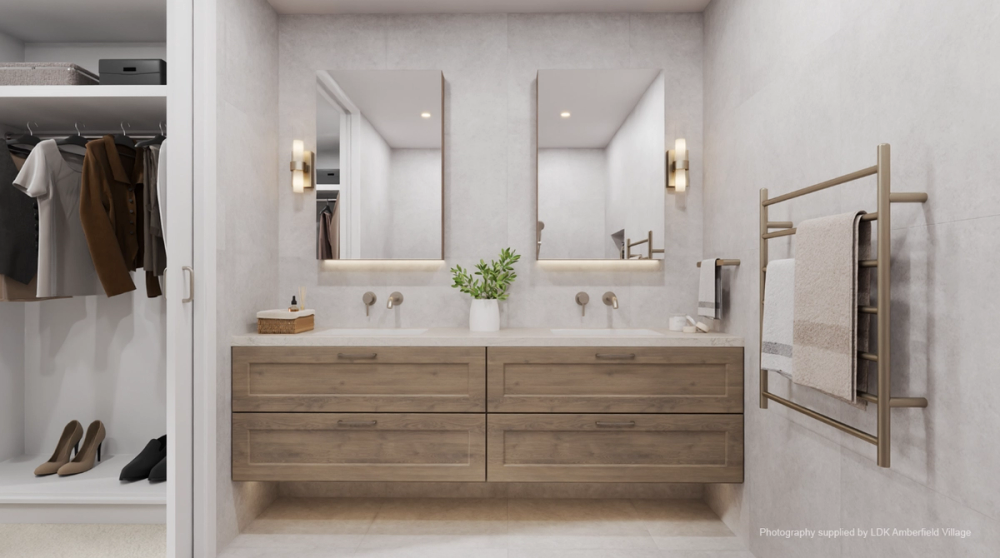
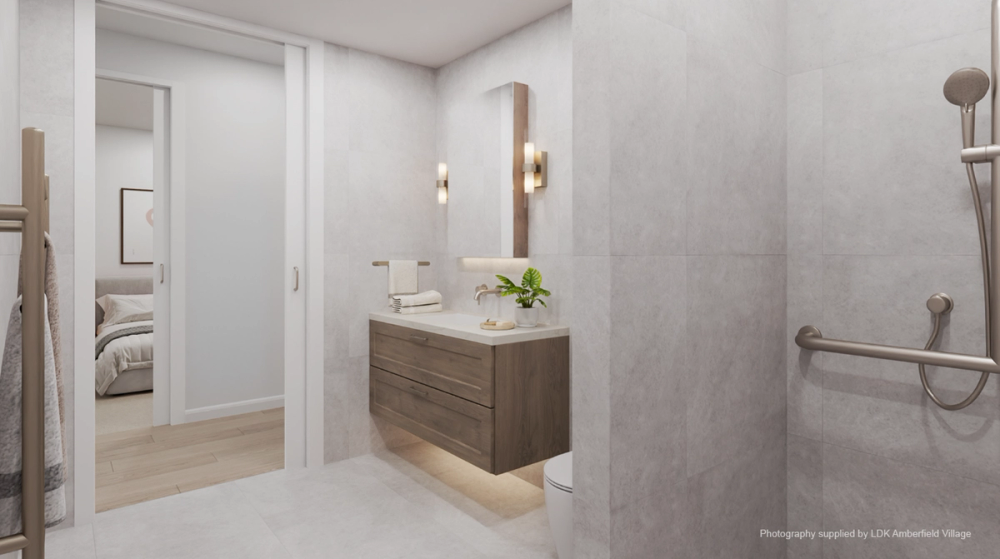
With various custom accessibility configurations, cavity sliders offer an accessible and easy to use solution for senior living environments
Many of the retirement villas showcase 1.7-metre openings throughout the living spaces that need to be closed and opened without encroaching on the available space.
The project management team opted for the CS OverTakingDoors to maximise living space and ensures seamless integration with the existing floor plan
Each villa was designed with a modern aesthetic.
By utilising the CS SquareStop with a full-height design and no closing jamb detail, the team was able to match the living space’s sleek and contemporary appearance
The customised CS SquareFormed Cavity Slider made finishing on-site quicker, neater, and stronger than other methods. The reduced installation time also resulted in labour and resource savings.
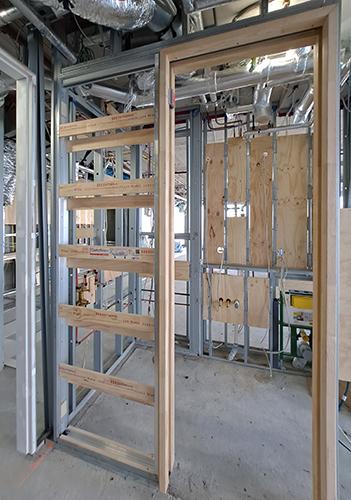
The cavity slider units were designed and installed with the senior residents' safety and ease of use in mind.
The CS OverTakingDoors telescoping door system does not use floor guides, which removes all tripping hazards and ensures a seamless design.
The CS Cavity Sliders team supplied over 400 cavity sliding units through smooth communication and product expertise.
The Amberfield project in Yarralumla showcases how thoughtful architectural design and the strategic selection of construction materials can meet the specific needs of a retirement living community.
CS Cavity Slider products played a crucial role in this large-scale residential development, optimizing space and contributing to the modern aesthetic. The project was further enhanced by CS Cavity Sliders’ dedicated support team, ensuring seamless communication throughout the process.
CS Cavity Sliders’ commitment to high-quality materials and construction perfectly aligns with the project's aesthetic and functional goal to enhance the quality of life for its residents.
Natspec is a national, not-for-profit organization in Australia, providing the country’s leading comprehensive construction specification system endorsed by government and professional bodies for the past 50 years.
CS Cavity Sliders are leaders in the construction industry, consistently pioneering unique and customisable solutions to meet design challenges. To learn more about how CS Cavity Sliders contributed to the Amberfield project, read the full case study published in Natspec.
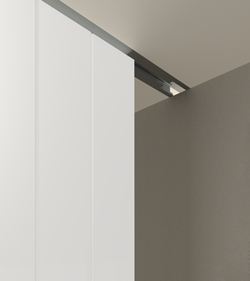
Full-Height
Maximize your space with our Full-Height detail, designed to seamlessly integrate doors into your architecture. Our unique design finishes the track flush with the ceiling, allowing for a continuous ceiling flow and a more spacious feel. Perfect for large room dividers and discreet door solutions in hallways, our products come without a head jamb for a sleek appearance. Combine with SquareStop and NoClosingJamb details for a door that blends into its surroundings when open, ideal for creating unobtrusive separations in your space.
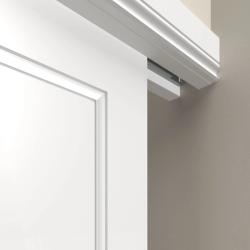
NoClosingJamb
Explore the sleek NoClosingJamb detail for CS Cavity Sliders, an innovative design feature that eliminates the standard closing jamb to create a minimalist, flush finish at the wall where the door closes.
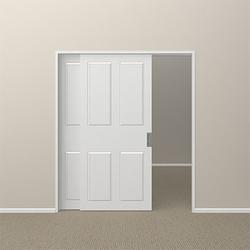
Overtaking Doors
CS OvertakingDoors have an extra-thick cavity pocket, enabling a series of doors (up to five) to stack side-by-side inside the cavity pocket. These units make great room dividers, and because the width of the pocket can be minimised, the potential size of the door opening can be maximised.
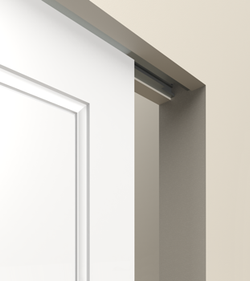
SquareStop
SquareStop is a unique jamb detail that lets you finish the wall with no visible jamb liner. The CS SquareStop Split Jamb is designed to make installation quicker, easier, neater, and stronger.
Accessible Cavity Sliders in Retirement Villages
Looks like you are browsing in a different region.
Would you like to change your region?
For the best experience you should browse in the correct region
Thank you!
Your submission has been sent.