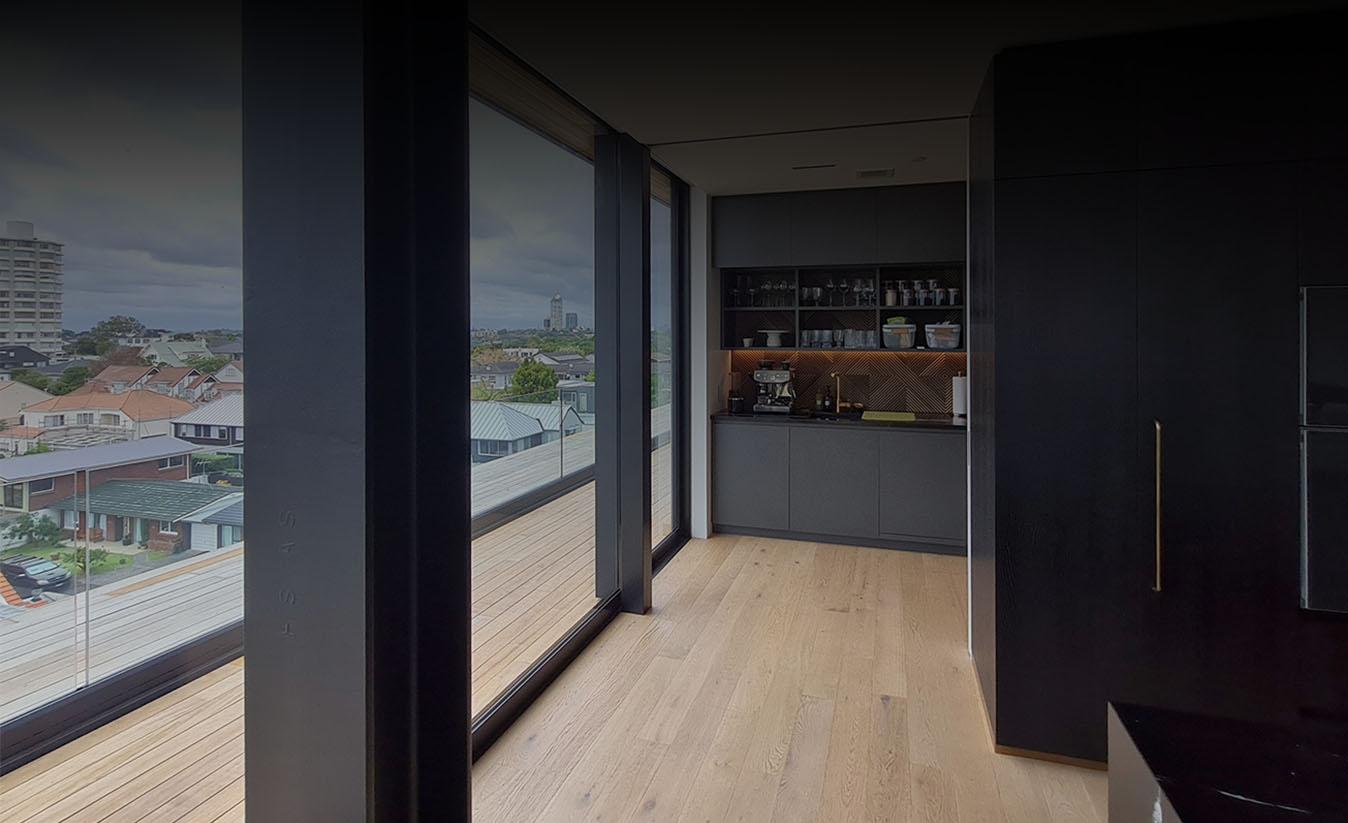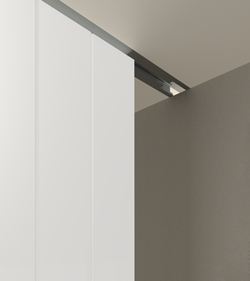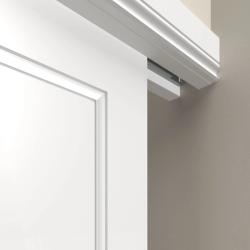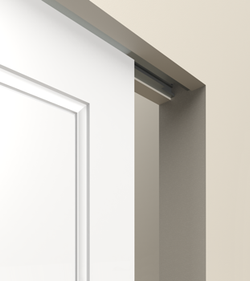Thank you!
Your submission has been sent.

Architectural cavity sliding doors increase space in luxury apartments and provide options for dividing space efficiently.
Project: Milford 110
Architect: Brave Architects
Construction: Waide Construction
Door Supplier: Doors 'n More
Architectural cavity sliding doors increase space in luxury apartments and provide options for dividing space efficiently. CS Cavity Sliders supplied cavity sliders for Milford 110 - four levels of spacious apartments plus a top-level Penthouse on Auckland’s North Shore.
The apartments in this project utilise a mix of cavity slider pocket frames to make the most of the available space, including single, bi-parting (double) and full height cavity sliders.
The bathrooms incorporate CS TimberFormed cavity sliders with set-back jambs and SquareStop detail, providing a customised solution to enable application of tiles on the wall adjacent and to continue the clean lines that feature throughout the rest of the space.
A set of bi-parting double cavity slider doors ensure the widest possible opening between a living area and bedroom, creating continuity between spaces and allowing furniture to be moved in and out with ease. Bi-Parting units are a popular option for residential and commercial applications, allowing a wider walk-through area and making excellent room dividers.
The penthouse in this project includes a SquareStop cavity slider to make the most of the expansive views from the living area. The CS SquareStop cavity slider combines our CS SquareStop Split Jamb with Full-Height and NoClosingJamb detail. This complete solution provides a seamless, clean flow around doorways and is ideal for large room dividers or areas such as hallways where you want a discreet door that is rarely closed.
This project is a great example of using a range of CS products and configuring them to meet specific project requirements in each area.

Full-Height
Maximize your space with our Full-Height detail, designed to seamlessly integrate doors into your architecture. Our unique design finishes the track flush with the ceiling, allowing for a continuous ceiling flow and a more spacious feel. Perfect for large room dividers and discreet door solutions in hallways, our products come without a head jamb for a sleek appearance. Combine with SquareStop and NoClosingJamb details for a door that blends into its surroundings when open, ideal for creating unobtrusive separations in your space.

NoClosingJamb
Explore the sleek NoClosingJamb detail for CS Cavity Sliders, an innovative design feature that eliminates the standard closing jamb to create a minimalist, flush finish at the wall where the door closes.

SquareStop
SquareStop is a unique jamb detail that lets you finish the wall with no visible jamb liner. The CS SquareStop Split Jamb is designed to make installation quicker, easier, neater, and stronger.
Premium Cavity Sliding Doors for Milford Apartments
Thank you!
Your submission has been sent.